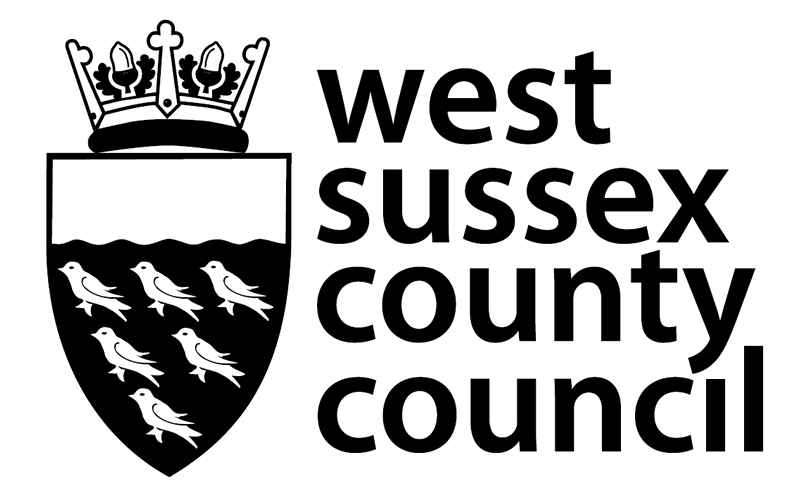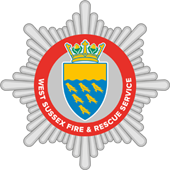1 Fire risk assessment and general considerations
We are lucky to have lots of buildings in West Sussex. The impact of a fire at these types of building is greater due to their historical value. It is important to maintain a satisfactory level of fire safety with a regular review of the fire safety precautions.
Fire risk assessment
Legislation requires that a 'Responsible Person' is in charge of all aspects of fire safety. Usually, they will be the person who manages and controls the premises.
The Responsible Person, must carry out a fire risk assessment and review it on a regular basis. We recommend your Responsible Person understands fire safety within heritage buildings.
Fire risk assessments for listed or historic buildings:
- must balance fire safety with preserving the building's character and minimizing changes
- do not require salvage and damage control plans, but are key considerations.
See further information and advice on our your fire risk assessment page.
General considerations
We recommend putting together a general fire policy statement and manual.
Advice or consent of a building control body, or other relevant bodies (such as English Heritage) should form part of any fire risk assessment that impacts on the character of the building. This may include:
- replacement of doors, fittings, wooden panelling, décor and so on
- material changes to existing escape routes.
Ideal solutions are reversible enabling reinstatement of historic features.
A fire safety adviser will be able to suggest alternatives to conventional fire precautions, such as:
- a fire engineering solution
- upgrading existing doors and partitions in a sympathetic manner to improve their fire resistance
- considering the installation of specialist fire-detection or suppression systems.
Should the design and nature of the historic building stop the addition of conventional fire safety features, you will need to:
- limit the number of occupants, either staff or members of the public, inside the building
- limit activities in the building
- provide adequate supervision in the building.
If your building is open to the general public, you may want to make certain parts 'off limits'. Locking of internal doors or use of barriers should not restrict availability of escape routes.
2 Alterations to listed buildings
The different grades for listed buildings are:
- Grade I - buildings of exceptional interest
- Grade II* - particularly important of more than special interest
- Grade II - buildings of special interest
You can check the grade of your listed premises on National Heritage List for England.
Alterations to a building are subject to Building Regulations 2010 approval via the Local Authority Building Control, or an approved inspector.
Significant alteration or re-development of a listed building also requires listed building consent.
Your local authority approve planning permission and give listed building consent. You will need to consult with them for all Grade I and Grade II* listed buildings. Some Grade II listed buildings also need this consent.
To make sure you are compliant, check with your local authority planning department.
3 Fire emergency response and salvage plans
Communication with West Sussex and Rescue Service
The Responsible Person will need give information to the Fire and Rescue Service. This could include details about:
- the amount of water supplies, seasonal ponds, lakes, underground tanks, and any associated pumps
- difficult access for fire engines
- particular hazards in the construction of the building (including asbestos),
- the use of combustible under floor insulation
- underground vaults ducts and voids where fire may spread unchecked
- worn stone slabs in stairway construction
- whether there are cast iron beams
- places where it would be unsafe to park a fire appliance (including marking this on plans), for example where the ground beneath may not support the weight of the appliance.
Emergency response plans
An emergency and salvage plan is a tool that will enable you to respond in a quick and efficient manner to an indecent such as a fire or flood. A less efficient response could lead to a greater loss of the building, it's features and it's contents.
Exact requirements of the plan will vary depending upon your building, its use and location.
Discuss and share your plan with the Fire and Rescue Service. This will familiarise crews with your premises and needs.
Specify salvage priorities as part of your emergency response plan. Staff and management can compile this, though it is best to have a nominated person to oversee it. They should have knowledge of the items that need removal including its:
- location
- method of removal
- temporary storage location.
You must make a plan if you have items that will need removing from your building during an incident.
Your plan should have priority levels for each item that requires removal.
You can find templates for your plan, further information and advice at Historic England.
4 Useful links
- HM Government Fire Safety Risk Assessment Guide Suite
- English Heritage
- Secure Information Box
- Approved Document B, Volume 2 - Requirement B5 (See page 110)
- General Notice 80 - Fire Safety Guidance Note: Heritage and Buildings of Special Interest
- The ‘Guide to the fire resistance of Historic timber panel doors’
Historic England
- Listed Building Consent. Historic England Advice Note 16.
- Fire Alarms for Historical Premises
- Emergency Lighting and Fire Exit Signs
- Emergency Planning Advice
- Emergency Response Plans


