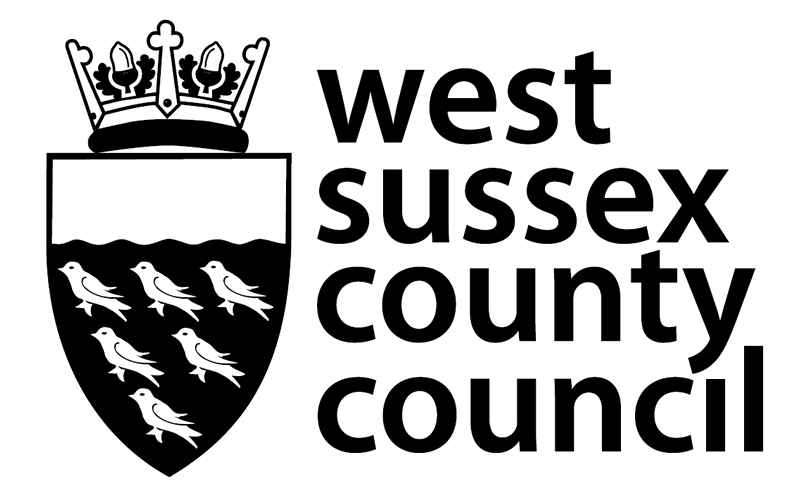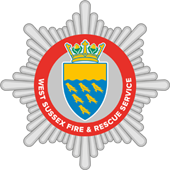A secure information box (SIB) is a device that contains a building's key safety information and details of any on-site hazards.
This can greatly assist fire crews during the initial stages of an incident, should a responsible person not be in attendance.
The benefits of having a secure information box:
- Firefighting operations will be implemented quicker, which may save a greater percentage of the property or business.
- Assists the Incident Commanders' decision-making by providing up-to-date risk information.
- The isolation of services can be achieved quicker.
- Emergency contacts can be called at the earliest opportunity.
- Including building plans allows for searches or locating the main seat of fire to be achieved far safer and quicker.
- Access can be gained to the building without the use of force.
- Effective measures can be put in place to protect the environment.
West Sussex Fire & Rescue Service (WSFRS) encourage the use of SIBs for buildings which have one or more of the following:
- A fire engineered solution.
- A large or complex layout.
- On-site hazards linked to either the premises or processes, such as building construction (for example, sandwich panels, flammable cladding), dangerous substances such as ammonia and acetylene.
- Hazards that could pose a risk to attending crews in the event of an incident occurring.
- Where the provision of such information is agreed as necessary with the local Fire Authority.
Note: This video uses YouTube's automated captions, which we have checked for accuracy.
Installation of a SIB
As a general principle, the person responsible for fire safety for the building will be responsible for installing the SIB and providing, agreeing and maintaining the information.
The contents of the box should be reviewed whenever any changes that will affect the information have been identified. It is advisable that this occurs annually or alongside the building’s fire risk assessment review.
- SIBs should be easily recognisable, usually red in colour, with a photo-luminescent sign clearly denoting that it is a SIB in the centre of the box door. This is to assist the crews if the lighting fails.
- SIBs should be sited so that they are readily accessible to attending fire crews, inside the primary fire service access points of the building or alongside the fire alarm panel.
- Where it is necessary to site boxes externally, they should be in a prominent well-lit position, preferably sheltered from inclement weather.
- The location of SIBs should be communicated to WSFRS for inclusion in their mobilising system.
All WSFRS fire appliances carry a Gerda box key for access. If other boxes are in use, the occupier must put plans in place to guarantee fire crews will have suitable access to the information within their box.
A key safe can be positioned next to the box and the code be passed to the fire service mobilising system.
What a SIB should contain
The contents of a SIB should contain relevant and up-to-date information that could include, but not be limited to the following:
- Laminated A3 floor plans and generic layout of the premises (this could include a colour-coded fire alarm zone plan).
- Plans showing utility isolation points such as gas, electric, water and solar panels.
- Alongside access, location, and facilities for firefighting, including:
- automatic opening vent systems
- dry riser inlets and outlets
- firefighters' and fireman’s lifts
- firefighters' shafts and hydrants. These can be simple line plan drawings or CAD Plans, but must include a key clearly denoting the symbols.
- A table depicting floor and flat numbering.
- A copy of the evacuation strategy and evacuation plans for the building (Stay Put/Full/Phased Horizontal).
- Details of Personal Emergency Evacuation Plans (PEEPs) in place for residents.
- Hazard and risk information and their locations for items such as explosives, hazardous substances, flammable liquids, battery storage areas, dangerous substances such as O2 or gas cylinders and welding equipment.
- Details of unusual features (for example, basements and tunnels).
- Details of fire safety system locations, isolation, control panels and access codes (for example, alarm panels, sprinklers and smoke control systems).
- Keys for alarm panels, lift override/isolations and lift motor room locations.
- Security systems in place.
- Emergency contact numbers of the responsible person/site specialist advisors/managing agents for the premises.


